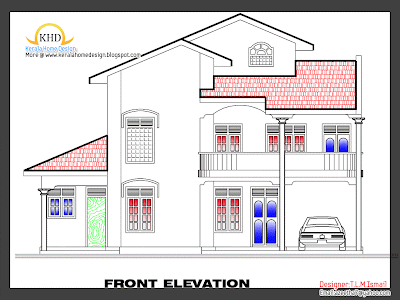2011/06/17
Home plan and elevation 2266 Sq. Ft
Do you like this story?
Ground Floor - 1237 Sq. Ft
Upper Floor - 1029 Sq. Ft
Total Area - 2266 Sq. Ft




Designer: T.L.M Ismail
094 0778466644 / 094 0714418216
azeetha7@yahoo.com
Upper Floor - 1029 Sq. Ft
Total Area - 2266 Sq. Ft




Designer: T.L.M Ismail
094 0778466644 / 094 0714418216
azeetha7@yahoo.com

This post was written by: beemagnet77
BeeMagnet is a professional graphic designer, web designer and business man with really strong passion that specializes in marketing strategy. Usually hangs out in Twitter has recently launched a blog dedicated to home design inspiration for designers, bride, photographers and artists called HomeBase
Subscribe to:
Post Comments (Atom)





0 Responses to “Home plan and elevation 2266 Sq. Ft”
Post a Comment