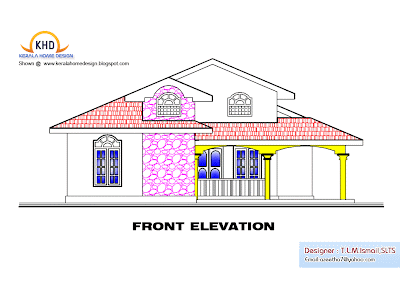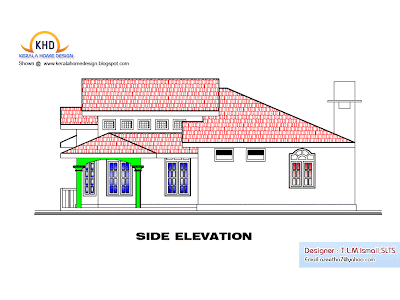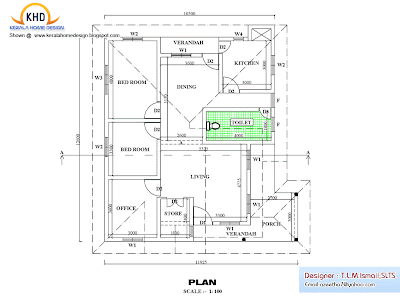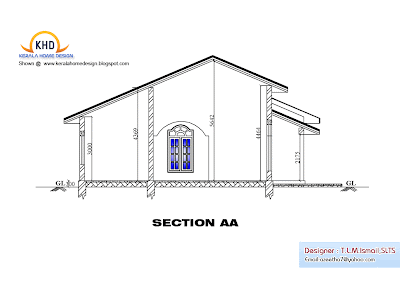2011/02/11
Single Floor House Plan and Elevation - 1270 Sq. Ft
Do you like this story?

This post was written by: beemagnet77
BeeMagnet is a professional graphic designer, web designer and business man with really strong passion that specializes in marketing strategy. Usually hangs out in Twitter has recently launched a blog dedicated to home design inspiration for designers, bride, photographers and artists called HomeBase
Subscribe to:
Post Comments (Atom)










0 Responses to “Single Floor House Plan and Elevation - 1270 Sq. Ft”
Post a Comment