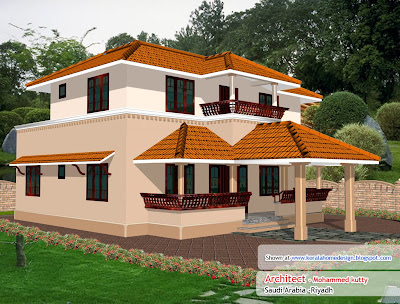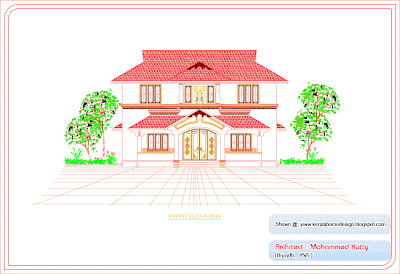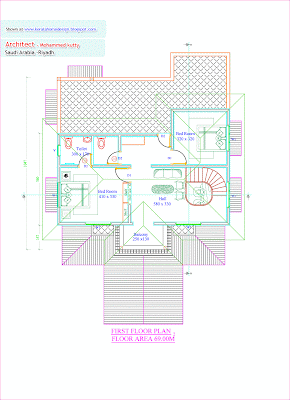2010/07/25
Kerala Home plan and elevation - 1936 Sq. Ft.
Do you like this story?
Total Area-1807 sq. ft.
Ground Floor-1194 sq. ft.
First Floor-742 sq. ft.
Architect : Mohammed Kutty kodambadam
Pullipparamba P.O
Chelembra
Malappuram
E mail: msmohammedk@gmail.com
Ph: 00966594236142 (Riyadh , KSA )
Click on each image for larger view




Ground Floor-1194 sq. ft.
First Floor-742 sq. ft.
Architect : Mohammed Kutty kodambadam
Pullipparamba P.O
Chelembra
Malappuram
E mail: msmohammedk@gmail.com
Ph: 00966594236142 (Riyadh , KSA )
Click on each image for larger view





This post was written by: beemagnet77
BeeMagnet is a professional graphic designer, web designer and business man with really strong passion that specializes in marketing strategy. Usually hangs out in Twitter has recently launched a blog dedicated to home design inspiration for designers, bride, photographers and artists called HomeBase
Subscribe to:
Post Comments (Atom)







0 Responses to “Kerala Home plan and elevation - 1936 Sq. Ft.”
Post a Comment